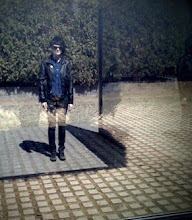I've been watching the prefab scene as close as anyone, and this is just cool. This new company, Cottage In A Day, provides factory-built, energy-efficient, green homes. They currently provide roughly four models, which, not counting the included decks, come in sizes of 375 square feet or more. The homes are made in Traverse City, Michigan and built with locally sourced materials (except the bamboo). Basically the idea is that they can be put up quite quickly, assuming the concrete pier foundation is ready to go. But in a day, really?

Some of the green materials used in the construction of a Cottage in a Day Home include Energy Star windows, passive heating and cooling systems, natural wood walls and finishes, SIP construction, etc. Perhaps, one of my favorite features, which can also be used for security, is the movable shutter doors. They cover the windows and doors, and probably provide a bit of relief from the sun if the rays are hitting just right.



These homes are all built to Energy Star and LEED qualifications. Sweet!


















































