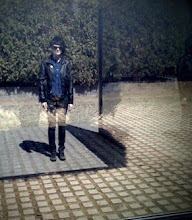LOCAL LOCAL LOCAL!
Nothing makes me more proud of my city than HIVE Modular (okay, maybe Prince). A part of m.a architecture, HIVE takes the cake for Minneapolis prefab. HIVE sells several models of contemporary modular homes with an emphasis on excellent architectural design. A HIVE home is an practical, functional, and AFFORDABLE expression of how you want to live. HIVE homes use a modular construction system, which provides a high level of quality control, minimizes exposure of building materials to the elements, and shortens construction time. These houses, once designed and planned, can literally be assembled in a weekend.
Baseline pricing starts at only $160/SF in the Midwest. (1000 square feet = 160K)
The HIVE B-Line medium (shown below) is a great choice for urban infill lots or where a smaller full-featured home is desirable. Features include a bathroom for every bedroom, a soaring central open space with a custom metal stair and an open catwalk linking the upstairs rooms. Fixtures include concrete countertops, Kahrs prefinished wood flooring, IKEA cabinetry, and specialty light fixtures by Artimide, Tech Lighting, Nemo, Meltemi and Juno. Sustainable aspects include a rainwater collection system, energy-efficient appliances and use of recycled/local materials.





















































