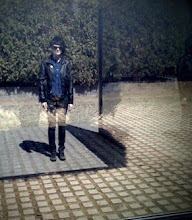The Laybourne House was built in 1993 in Telluride, CO by Fernau + Hartman. When I first saw this house I could not believe that it was already 17 years old! The main part of the house is divided into two halves, kids on one half and adults on the other. These two sides wrap around a shared exterior hearth, creating an exterior living space.

I love the connection to the land this house has. Everything from the site to the materials are directly tied back to the mountainous location. My favorite feature of the house is the mater bed, which can be rolled outside to a porch overlooking a 2000' canyon below.



Movement through the house reveals the site and surrounding topography, aligning with various close and distant site features. The Art Barn, a lofty space for writing, welding and photography, departs from local Quonset huts by admitting light and allowing views. Its 50-foot lightning rod “tail” protects from frequent lightning strikes.







 I want! I want! I want!
I want! I want! I want!





