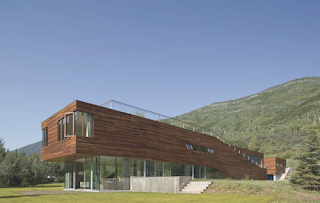



Eek's designs are so unique and interesting - a true work of art.




Skateboards these days are amazing examples of graphic design, and some are practically art - what a shame that they should to go to a landfill after the boards have lost their pop! Thankfully, Pennsylvania-based Deckstools is here to keep art from the trash heap and to add style to your pad with their striking line of furniture made from reclaimed skateboards.

Inspired by the way that skateboards consistently break, designer and craftsman Jason Podlaski hand selects broken board parts, and builds every stool in his Pennsylvania factory. I LOVE LOVE LOVE that Jason uses the cast aluminum trucks from the boards as hardware for connecting legs and seats. What a great idea!



















Developers Katie Nichols and John Walker have focused their careers on creating affordable, sustainable, design-intensive homes for creative, urban people in Houston, Texas. Nichols and Walker created the Cordell House shipping container home a few miles north of the city.

The Cordell House is built upon a framework of four individual shipping containers– three 40′ units and one 20′ unit. The large units house the bedrooms and living rooms of the home, while the 20′ unit is dedicated as a kitchen. These pieces were fused on a 5,000 square foot lot, taking up 1,858 square feet for the living space itself.
 This complex also features a guest house separated by an 800 square foot breezeway patio (shown below). Altogether, the Cordell House is sustainable in material, progressive in design and vibrant as a habitat. I cannot wait to see more from this amazing up-and-coming design duo.
This complex also features a guest house separated by an 800 square foot breezeway patio (shown below). Altogether, the Cordell House is sustainable in material, progressive in design and vibrant as a habitat. I cannot wait to see more from this amazing up-and-coming design duo.









To reinforce the relation to the garden and to bring in more daylight inside, the tower has had glass added to much of the exterior. The water tower keeps the industrial character thanks to the material choices of concrete, glass and steel.






Andrea is the first award-winning designed air filter capable of absorbing toxic gases, such as formaldehyde, from home and office environments through the natural absorptive and metabolic properties of living plants.
Andrea elevates the science of pure air into an art form by bringing fresh air and stylish design into the home and office.
Any kind of household plant (sold separately) can be used as the filtration agent, offering freedom to select the foliage that best suits the motif of any part of your home.
This house, located in Aspen, Colorado, is all about the views. This home was created with as much southern exposure as possible perpendicular to the valley, as the sun comes only from the south.

Gluck designed the 5,750-square-foot house in two parts: An elongated, two-story volume with kitchen, living, and dining areas on the first floor and bedrooms and bathrooms on the second floor, and a discrete guest suite separated from the house by a driveway. The second-floor spaces are positioned in a single-loaded corridor on the south side of the second floor, allowing for clear views of the valley and admitting sunlight into every room. A VIEW AND SUNLIGHT IN EVERY ROOM. CAN YOU IMAGINE?

 Simple forms and simple, durable materials complete the design, as do efficient heating and cooling systems. The house is completely clad in Ipe wood, and interior finishings include concrete floors, wenge-wood, built-in cabinetry downstairs and English sycamore upstairs, and rolling fabric panels that act as shades for the mostly glass southern exposures.
Simple forms and simple, durable materials complete the design, as do efficient heating and cooling systems. The house is completely clad in Ipe wood, and interior finishings include concrete floors, wenge-wood, built-in cabinetry downstairs and English sycamore upstairs, and rolling fabric panels that act as shades for the mostly glass southern exposures.



I’m pretty sure I’d spend as much time as possible on the roof just checking out the spectacular 360-degree view.