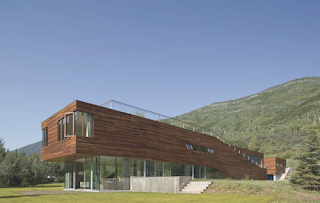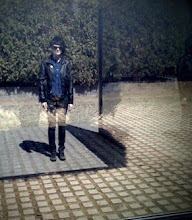This house, located in Aspen, Colorado, is all about the views. This home was created with as much southern exposure as possible perpendicular to the valley, as the sun comes only from the south.

Gluck designed the 5,750-square-foot house in two parts: An elongated, two-story volume with kitchen, living, and dining areas on the first floor and bedrooms and bathrooms on the second floor, and a discrete guest suite separated from the house by a driveway. The second-floor spaces are positioned in a single-loaded corridor on the south side of the second floor, allowing for clear views of the valley and admitting sunlight into every room. A VIEW AND SUNLIGHT IN EVERY ROOM. CAN YOU IMAGINE?

 Simple forms and simple, durable materials complete the design, as do efficient heating and cooling systems. The house is completely clad in Ipe wood, and interior finishings include concrete floors, wenge-wood, built-in cabinetry downstairs and English sycamore upstairs, and rolling fabric panels that act as shades for the mostly glass southern exposures.
Simple forms and simple, durable materials complete the design, as do efficient heating and cooling systems. The house is completely clad in Ipe wood, and interior finishings include concrete floors, wenge-wood, built-in cabinetry downstairs and English sycamore upstairs, and rolling fabric panels that act as shades for the mostly glass southern exposures.



I’m pretty sure I’d spend as much time as possible on the roof just checking out the spectacular 360-degree view.

No comments:
Post a Comment