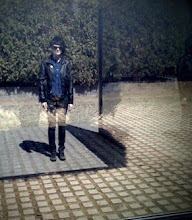The central concept of the house is reconceived through a contemporary lens of sustainability, program, site and amenity. The compelling qualities of simple, open spaces; interior and exterior unity and material clarity are transformed to enhance the environmental and programmatic performance of the building, creating architecture of both iconic resonance and innovative context–driven design.


The transparent facade—a curtain wall glazed in low-iron glass—becomes the essential element in a photographic apparatus to produce images unobtainable in a conventional studio. The compact glass form sits at the water’s edge on a granite plinth whose matte black facade dematerializes to suspend the building, lantern-like, on the site. Sliding panes in the glass skin allow the facade to become completely porous for natural ventilation, while an individually automated blind system, white roof, and deciduous hedgerow guard against excessive solar gain.
Entry into the site is facilitated through a minimalist landscape that deploys endogenous materials while leaving the greatest portion of the site in its evocative, glacier-scoured state. Throughout the upper and lower levels, interior partitions are clad with seamless white lacquered panels whose reflective qualities diffuse light into every part of the interior and create complex layered views through the space.



(via archnewhome)

No comments:
Post a Comment