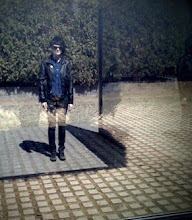Situated in Sao Paulo, Brazil, Sumare was designed to function as a live-work space for a contemporary graphic designer. This is an amazingly simple yet modern design, and architect Isay Weinfeld really made the most of the space, allowing for three levels of living in a two story house.
The main level of the house houses the kitchen, dining room, and living area. Large walls of glass allow for great daylight and amazing scenery. The second level is amazing. Weinfeld has managed to include bedrooms, the awesome swimming pool you'll see below, even a ballet studio. Even the basement has direct access to the outdoors, really showing that this entire house is connected to its site.
The exterior of Sumare is so sleek and simple, yet so interesting. The combination of the grid wall system with the wood and the bright yellow surely makes this house stand out among its neighbors. A roof top deck adds that extra touch, giving back to the site and allowing for great skyline views.
Seriously.








No comments:
Post a Comment