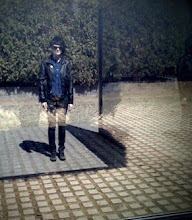The Vader house began as an alteration to an existing Victorian terrace house in inner city Melbourne, Australia. The brief from the client, a professional couple, was for a large flexible area suitable for entertaining and viewing the city. The design accommodates three separate elements: the existing house, and a new central courtyard, followed by an extra entertaining area, which now both occupy the former backyard.



Openness and adaptability were central to the project. Open or closed, multifunctional zones allow the focus to be changed as and when needed, blurring the boundaries between inside and outside. The use of glass throughout provides a strong feeling of light. Glazed bi-fold doors allow spaces to peel back, joining the old to the new, melting the corridor into the courtyard, drawing the decking into the living room or allowing the kitchen to become part of the action.





No comments:
Post a Comment