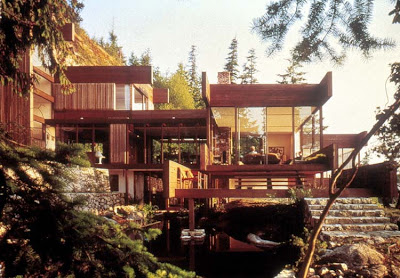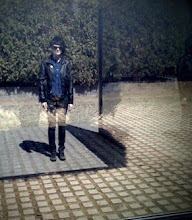
This beautiful house was demolished in 2007. Why? Because some rich asshole probably wanted to build a Mediterranean-style McMansion it it's place. I just dont understand why a person could demolish something that looks as amazingly unique and beautiful as the Graham House. Ugh.
The site for the Graham house was a rock cliff dropping forty feet down a sheer cliff to a rock bench over the sea. The solution to this difficult site was the creation of a multi-story house descending the slope in levels.
The formal idea of the piling up of hovering beams was the basis of the composition. These enclose the major living areas, which step down the embankment for four stories from the carport to the bluff over the sea below. Each area opens onto a roof terrace over the living quarters below, so that there is maximum access to sunlight and view. Because of the ruggedness of the site, the outside living areas are confined almost entirely to the roof areas of the house itself.




How could someone ever destroy this? Was it seriously cleared away to build something else?
ReplyDelete