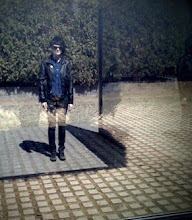Seattle-based Shed Architects recently converted this Whidbey Island barn into a living space that supports a variety of activities and guests. The architects made use of salvaged cedar siding for the interior wall surfaces (note the drawer and cabinet fronts in the kitchen) and used salvaged wood beams for countertops and benches. “In a very real way, the barn was turned outside in, and then wrapped in a new cedar board-and-batten skin that will weather and show its age well.”
I love the barn's eclectic mix of modern and rustic. The old stairs and reclaimed wood balance out with the homes clean-lined kitchen and living space. The book storage created by the step overhang is a genius idea! I am impressed!






No comments:
Post a Comment